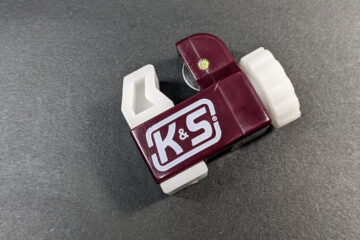Introduction
Having gotten into some play-by-comment Necromunda during the Covid lockdown(s) I thought this would be a good excuse to make up some specific Necromunda terrain. I’ve fancied some kind of vertical board, like the cool-kids have, for a while now so, I finally set off to put something together.
This series isn’t intended as a tutorial but as I work through things I’ll try to include some details of what I’ve done and thought processes behind it.
I really fancied doing something very neon and cyberpunk but I didn’t want to go too high tech for necromunda (wish I could think of a good cyberpunk game). I also find the potential for the civilian aspect of Necromunda really interesting, deserted tunnels and vents are all well and good but I really liked the idea of environments that people actually lived in. Finally knocking some ideas about I settled on some kind of underhive take on 1920/30’s Paris/Berlin cabarets and nightclubs… so a Neonheim?
Getting started
I have a load of pre-cut 9mm 2×2′ and 2×1′ MDF sheets for terrain boards so combining those together should be easy? I was initially tempted to just build the entire vertical section from XPS foam within a wooden frame. Mostly as I am lazy, and didn’t fancy taking the effort to jigsaw out the opening I would want.
Well, I spoke to Dylan of 40k Ham Slam on Instagram about his vertical board (check it out, it’s really good) as I wanted someone’s thoughts on the play experience for vertical boards, and during that conversation I convinced myself/was convinced I should stop being lazy and a solid backing board was probably a good idea. From that chat also came some discussion of how important it was to break up the LoS on each level, which I’d originally thought about using scatter terrain for, but decided that building something in would be best to help stop each level becoming a shooting gallery.
Rough idea was a for some kind of swamp/canal at the very bottom of the table, then a level which could link into a zone mortalis board. Above that would be some levels where I could add modular shop fronts, and a lift to act as an entrance to the area.

To help support the board I added a couple of wooden blocks, these could have gone on the back but to give some initial structure I put them on the front side. Particularly the vertical one gave some extra depth to the board, and if surrounded by a walkway, to let models shoot up and down from the level they were on (in theory).


The first floor has two door-ways which are sized to line up with two zone-mortalis tiles, the height was set by my existing board-raisers. Then the three levels above are near identical, their height set to be sufficient so a shop front could fit in the opening with some signage above. Each floor was sized as an identical 25mm section. On the left hand side I added some vent opening and a door-way for the lift which would likely serve as the entrance/exit for the area.
I’d planned to take a staircase up this buttress but in the end it didn’t work so I put one up and way from the buttress, and the rest of the stairs went up the left hand side of the board. I’d also planned for some access ladders but as they’re pretty small they can go in later to make sure there aren’t any floors with only one level change.

A note on stairs. When building any kind of terrain I think it’s important to consider game play over accuracy for a lot of areas but with stairs it’s particularly relevant. Real stairs are long with lots of steps, which is a particularly mini unfriendly arrangement. So there’s two ways to take stairs, lots of small realistic looking steps, like the Games Workshop Dominion of Sigmar, where a model can easily cross them in one movement. Or larger simplified steps with space for a model to stand on them, which is what I went for here and is similar to the Games Workshop Zone Mortalis sets. The Zone Mortalis steps are a bit more in-scale than mine as you can fit a base into the gaps under the step above, but hey, they have toys I don’t have access to. I guess I could I have designing something up and then watching my 3D printer slowly spit out some nicer stairs for me, but I didn’t fancy it when I needed this many.
Up next… lots of bricks



