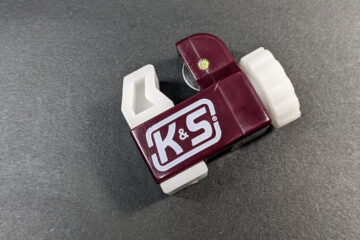Continuing my Necromunda Underhive terrain build.
Originally I’d planned for 25mm thick floors through-out the board but for visual interest I wanted to fit some beams in underneath the floors on the right-hand side, so I went with 12mm floors for the upper levels.

I added some damage to the second floor up, I’m not sure yet if I’ll keep it open or have it with some rough repairs, both could look quite interesting. I kept the cut out piece in case I wanted to add the collapsed part as rubble somewhere below.

Then to link the floors I added some gantries underneath the collapsed arch. These would also support some of the secondary elements I had in mind so I wanted them to be quite sturdy. Underneath they are supported with some reasonably large bracing. All made from chipboard. The flooring of the gantries will be made from plastic canvas (aka granny grating) – mostly for some visual interest.
The upper one has some little gussets in the web of the I-beam where I messed up my measurements and had to trim it down, but I actually quite liked the look it had. Anything to catch dirt in the later weathering stages is good by my book.

I knew on the extreme right of the board I wanted something a bit different aesthetically and I also wanted to include the secondary route for changing levels. For this I wanted to make up a set of steelwork landings to look like more of a maintenance area/fire-escape. I cut a set of beam bits to to match the width of the space I’d left on the right and started assembling them.

I had an idea I wanted the flooring to look something like the Games Workshop kits so I made a set of thin tiles to face the floors with. I wasn’t totally successful, maybe for next time I’ll 3D print something, but for now it’s nice limiting the tools I’m using.

With some detailing they looked okay, but I’m not entirely happy with the result. I see them as some metal plates to protect the concrete floors so maybe they’d look better when weathered up. If not, I’ll cover them with something in future. In the above image some of the tiles haven’t been detailed yet, they’re just there to check placement, which is why they look a bit bare.

Experimenting with detailing more tiles.
Also I added some steelwork on top of the arch for where it connects to the main wall.

I think most my progress is pretty much visible on this shot, the steelwork on top of the bridge is clearer in this image. What is this steelwork for? Who knows, ha – in part it was for interest, in part I didn’t want to have to try and brick in the I-beam ends,


I started texturing up the stairs on the left. This probably would have been easier if they weren’t on the model but at the same time I like to see where things sit so my weathering can be consistent for the ‘life’ of the item.
For most this weathering I stipple the texture on with a brass and steel brush. The deeper puddle in the first image I carved in then stippled. I’m thinking I’ll fill it with a water effect and probably put some boards across it for some visual interest and to keep the playing surface level.
Up next… not sure probably sorting out the right-hand side some more.



